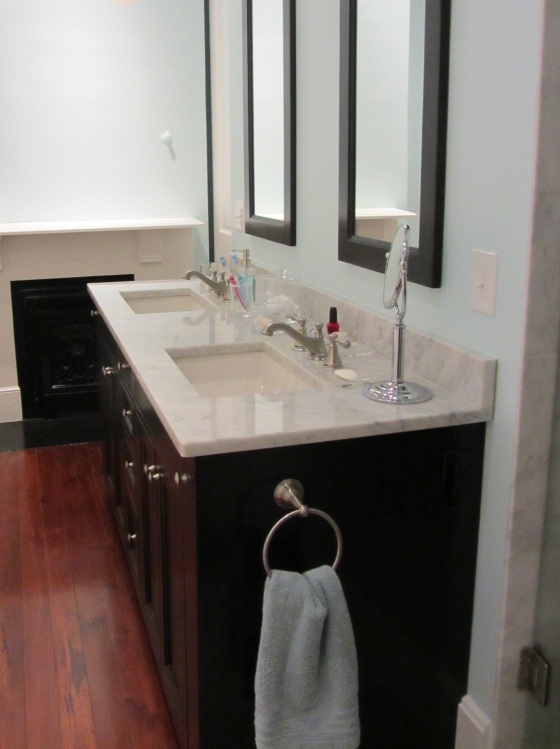Last night, I was walking through our house enjoying our Christmas decorations and appreciating that we were able to decorate the entire house this year. Last year during this season, we were in the thick of home renovations, and I didn’t want to put up too many decorations because it meant extra stuff to dust daily.
Anyways, those who know me well know that I have slight anxiety issues when I’m in messy and unorganized spaces, so the months of living in the house during renovations were really difficult and stressful. Since it was a dark time, I didn’t take too many pictures, but I found a few in the annals of my iPhone. I could literally feel my breathing shallow and my blood pressure spike when I pulled them out to share with you.
I put together a list of survival tips. I geared them towards OCD folks, like myself. Here they are…
How to Survive a Renovation If You Don’t Like Messes
- Create renovation-free zones and keep them organized.
I can’t tell you how many times I escaped to our upstairs guest bedroom for a couple hours or closed the doors in our living room, so I wouldn’t have to look at the mess. Having a mini-haven that I could keep neat and clean inside the house was necessary to my survival.

Ain’t nobody relaxing in this mess of a bedroom.
- Buy Swiffer Dry Cloths in bulk.
If you’re like Danny Tanner (or me) and can’t stand dirt, these are a lifesaver. I typically like to use microfiber dusting cloths and washable dusting mop pads, but it was worth it for my sanity to use disposable dusting sheets. I used the dry cloths to dust the floors and multiple other surfaces most evenings. Sorry not sorry, Mother Nature.

Dust Culprit I

Dust Culprit II
- Multiply the estimated project timeline by four.
Getting into a renovation project, I knew that it wouldn’t be finished on time. Have you ever heard of a construction project finishing on time or ahead of schedule? No. However, I thought it would only be a couple of extra weeks. One of the most stressful things was not knowing when the project would be done and when workmen would come. I had my hopes up pretty much every week, and our project ended up taking four full months instead of the four weeks we were told. If you’re starting a project, multiply the completion time by four because then you might be pleasantly surprised if it gets finished sooner.
- Realize that you’ll likely go over budget.
Along the same lines, every project that we’ve done has pretty much gone over budget. In our case, the investment in higher quality items was worth it since we were already making a large investment, but we definitely considered where to save and where to splurge. For example, we used higher-end tile in our shower, but we purchased our towel racks from the hardware store (with a coupon) instead of the fancy bathroom showroom. My advice is to know what you can realistically spend and lowball your budget when talking to contractors. You’ll likely end up spending your entire budget, but maybe you won’t go over it.
- Have patience, and if you don’t, just leave the house.
I consider myself a fairly patient person, but that went out the window during renovations. The time, the mess, the workmen leaving trash throughout the house (even in places they weren’t working), etc. definitely shortened my fuse. I really tried to have patience, but like I mentioned, my anxiety took over, and it wasn’t pretty. My biggest advice is to leave the house. I went for a lot of runs and walks to get out of the house, and I actually looked forward to business trips. If you can plan a vacation during a particularly rough renovation, by all means, leave that mess and enjoy yourself.

Thank you, Mr. Construction Worker, for leaving your Dr. Pepper in an already junky bathroom. I don’t even want to think about why you took that in there.
If all else fails, just pour yourself a big glass of wine. Cheers!
Laura


















